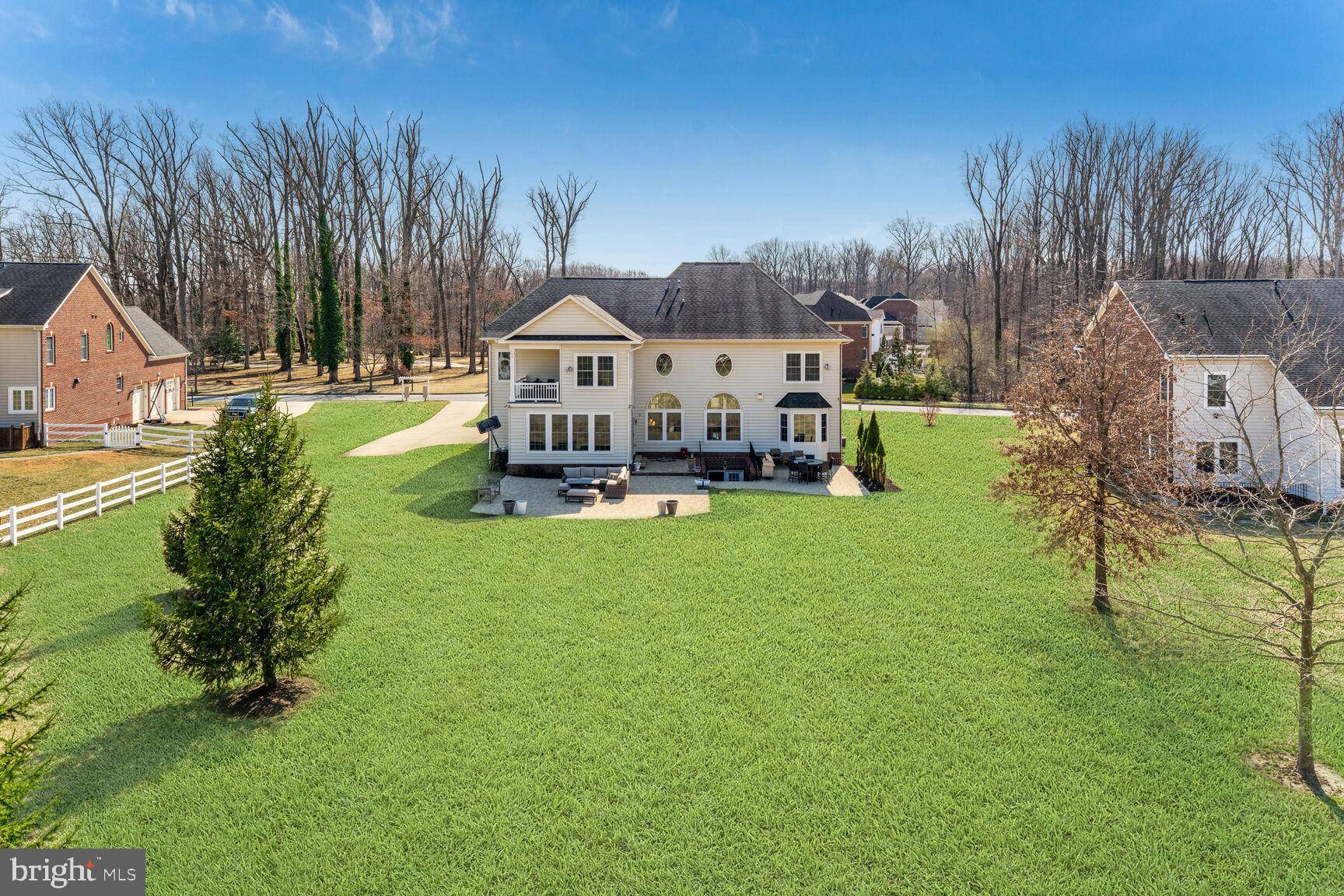5 Beds
5 Baths
7,504 SqFt
5 Beds
5 Baths
7,504 SqFt
Key Details
Property Type Single Family Home
Sub Type Detached
Listing Status Active
Purchase Type For Sale
Square Footage 7,504 sqft
Price per Sqft $166
Subdivision Fairwood-Roberts Addn-Pl
MLS Listing ID MDPG2143552
Style Colonial
Bedrooms 5
Full Baths 4
Half Baths 1
HOA Fees $247/mo
HOA Y/N Y
Abv Grd Liv Area 5,104
Year Built 2012
Available Date 2025-03-17
Annual Tax Amount $13,418
Tax Year 2024
Lot Size 1.084 Acres
Acres 1.08
Property Sub-Type Detached
Source BRIGHT
Property Description
The fully finished, walk-out basement is an entertainer's paradise, featuring a custom-built wet bar, spacious recreation room and full bathroom. Community amenities include a private community pool, tennis courts, volleyball courts, trails, a clubhouse, and scenic parks. WINNER!
Location
State MD
County Prince Georges
Zoning RE
Rooms
Other Rooms Living Room, Dining Room, Primary Bedroom, Bedroom 2, Bedroom 3, Bedroom 4, Bedroom 5, Kitchen, Family Room, Foyer, Laundry, Recreation Room, Bathroom 2, Bathroom 3, Primary Bathroom, Full Bath, Half Bath
Basement Full, Fully Finished, Heated, Improved, Interior Access, Daylight, Partial, Rear Entrance, Walkout Stairs, Windows, Outside Entrance
Interior
Interior Features Butlers Pantry, Kitchen - Gourmet, Kitchen - Island, Kitchen - Table Space, Dining Area, Breakfast Area, Primary Bath(s), Built-Ins, Chair Railings, Upgraded Countertops, Crown Moldings, Window Treatments, Double/Dual Staircase, Wet/Dry Bar, WhirlPool/HotTub, Wood Floors, Recessed Lighting, Pantry, Walk-in Closet(s), Wainscotting, Bathroom - Soaking Tub, Bathroom - Stall Shower, Bathroom - Tub Shower, Bathroom - Walk-In Shower, Carpet, Ceiling Fan(s), Family Room Off Kitchen, Formal/Separate Dining Room, Kitchen - Eat-In, Sound System, Floor Plan - Open, Sprinkler System
Hot Water Natural Gas
Heating Forced Air
Cooling Central A/C
Flooring Carpet, Ceramic Tile, Hardwood
Fireplaces Number 1
Fireplaces Type Screen
Equipment Washer/Dryer Hookups Only, Cooktop, Dishwasher, Disposal, ENERGY STAR Refrigerator, Exhaust Fan, Icemaker, Microwave, Oven - Wall, Refrigerator, Range Hood, Water Heater
Fireplace Y
Window Features ENERGY STAR Qualified,Double Pane,Screens
Appliance Washer/Dryer Hookups Only, Cooktop, Dishwasher, Disposal, ENERGY STAR Refrigerator, Exhaust Fan, Icemaker, Microwave, Oven - Wall, Refrigerator, Range Hood, Water Heater
Heat Source Natural Gas
Laundry Has Laundry, Hookup, Main Floor
Exterior
Exterior Feature Patio(s), Porch(es), Balcony
Parking Features Built In, Garage - Side Entry, Garage Door Opener, Inside Access, Oversized
Garage Spaces 9.0
Amenities Available Bike Trail, Club House, Common Grounds, Community Center, Recreational Center, Security, Baseball Field, Gated Community, Jog/Walk Path, Pool - Outdoor, Swimming Pool, Tennis Courts, Volleyball Courts
Water Access N
Roof Type Shingle
Accessibility None
Porch Patio(s), Porch(es), Balcony
Attached Garage 3
Total Parking Spaces 9
Garage Y
Building
Lot Description Landscaping, Cleared, Cul-de-sac, Front Yard, Level, Rear Yard, SideYard(s)
Story 3
Foundation Block
Sewer Public Sewer
Water Public
Architectural Style Colonial
Level or Stories 3
Additional Building Above Grade, Below Grade
Structure Type Cathedral Ceilings,2 Story Ceilings,9'+ Ceilings,Dry Wall,Vaulted Ceilings,Tray Ceilings,High
New Construction N
Schools
School District Prince George'S County Public Schools
Others
HOA Fee Include Common Area Maintenance,Management,Pool(s),Recreation Facility,Reserve Funds,Security Gate
Senior Community No
Tax ID 17073716727
Ownership Fee Simple
SqFt Source Assessor
Acceptable Financing Cash, Conventional, FHA, VA
Listing Terms Cash, Conventional, FHA, VA
Financing Cash,Conventional,FHA,VA
Special Listing Condition Standard
Virtual Tour https://homevisit.view.property/2312070?idx=1

"My job is to find and attract mastery-based agents to the office, protect the culture, and make sure everyone is happy! "






