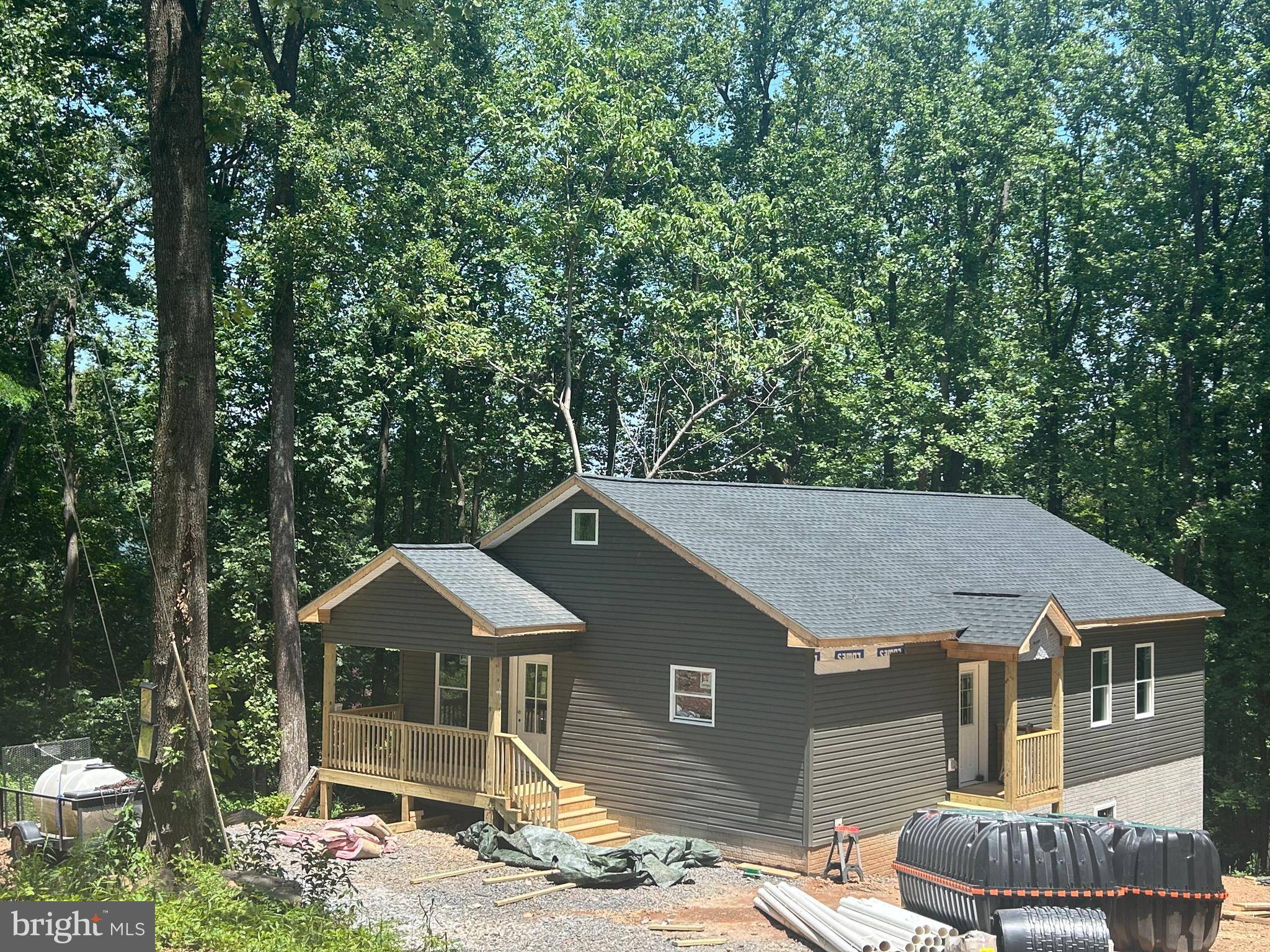3 Beds
3 Baths
0.33 Acres Lot
3 Beds
3 Baths
0.33 Acres Lot
Key Details
Property Type Single Family Home
Sub Type Detached
Listing Status Active
Purchase Type For Sale
Subdivision Chester Gap
MLS Listing ID VARP2002156
Style Ranch/Rambler
Bedrooms 3
Full Baths 3
HOA Y/N N
Year Built 2025
Annual Tax Amount $60
Tax Year 2022
Lot Size 0.331 Acres
Acres 0.33
Property Sub-Type Detached
Source BRIGHT
Property Description
Step into this beautifully crafted new construction home offering the perfect blend of style, comfort, and functionality. With over 3,000 finished square feet, the open floor plan creates an inviting space ideal for entertaining, with a seamless flow between the living, dining, and kitchen areas. The gourmet kitchen is a chef's dream, featuring high-end finishes, modern appliances, and a large center island.
The fully finished basement adds valuable living space—perfect for a guest suite, home office, or game room. Whether you're looking for a primary residence, second home, or a high-performing Airbnb, this property checks all the boxes with its flexible layout and quality design.
Estimated completion in approximately two weeks—don't miss your opportunity to own this exceptional new home!
Location
State VA
County Rappahannock
Zoning R1
Rooms
Basement Fully Finished
Main Level Bedrooms 3
Interior
Hot Water Electric
Heating Heat Pump(s)
Cooling Heat Pump(s)
Fireplace N
Heat Source Electric
Exterior
Water Access N
Accessibility None
Garage N
Building
Story 1
Foundation Concrete Perimeter
Sewer No Sewer System
Water None
Architectural Style Ranch/Rambler
Level or Stories 1
Additional Building Above Grade, Below Grade
New Construction Y
Schools
School District Rappahannock County Public Schools
Others
Senior Community No
Tax ID 1B 1 3 21
Ownership Fee Simple
SqFt Source Assessor
Special Listing Condition Standard

"My job is to find and attract mastery-based agents to the office, protect the culture, and make sure everyone is happy! "






