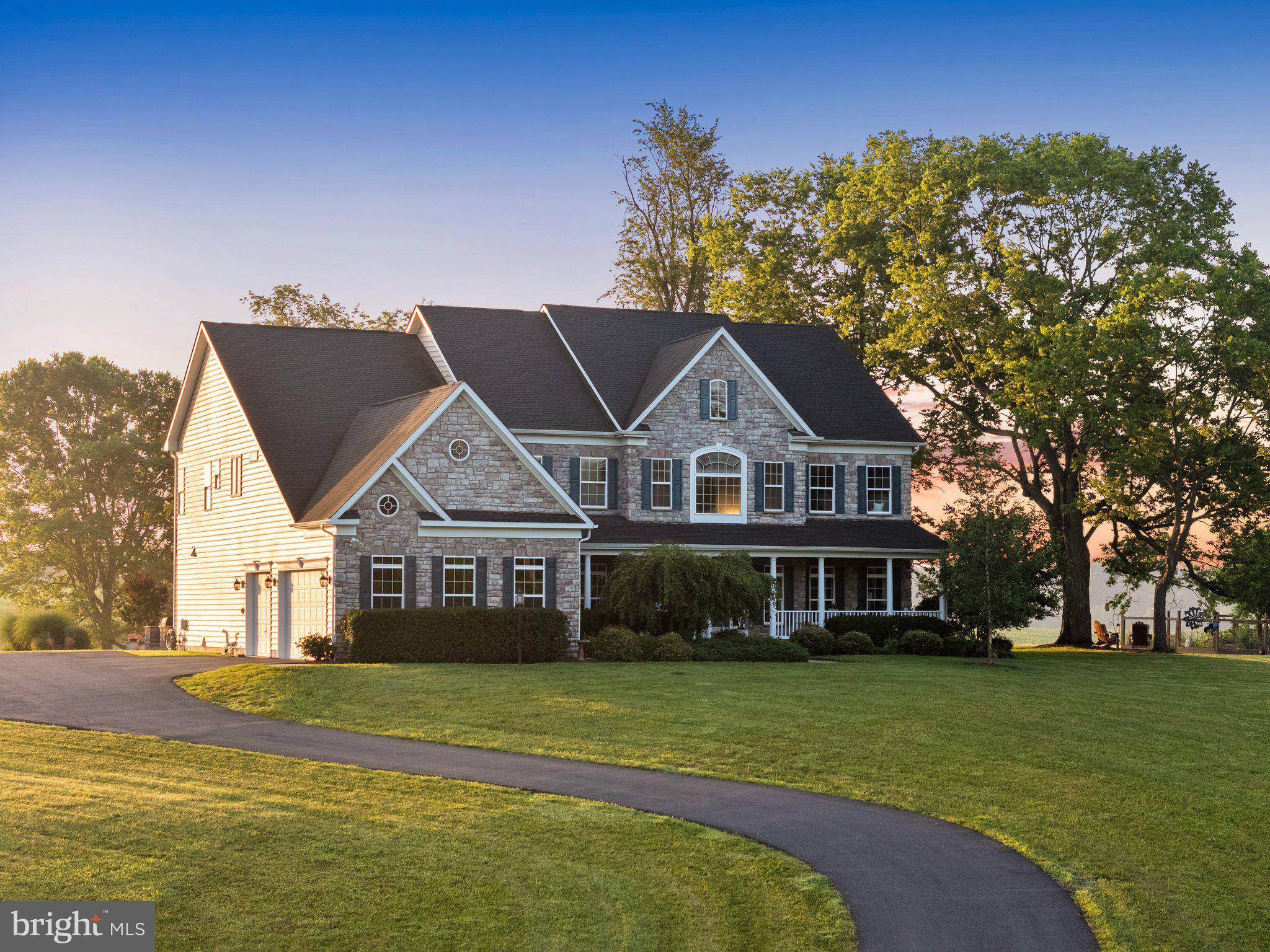5 Beds
5 Baths
7,791 SqFt
5 Beds
5 Baths
7,791 SqFt
OPEN HOUSE
Sat Jul 12, 1:00pm - 3:00pm
Sun Jul 13, 1:00pm - 3:00pm
Key Details
Property Type Single Family Home
Sub Type Detached
Listing Status Active
Purchase Type For Sale
Square Footage 7,791 sqft
Price per Sqft $288
Subdivision Reserve At Waterford
MLS Listing ID VALO2101106
Style Colonial
Bedrooms 5
Full Baths 4
Half Baths 1
HOA Fees $126/mo
HOA Y/N Y
Abv Grd Liv Area 5,456
Year Built 2016
Available Date 2025-07-03
Annual Tax Amount $13,019
Tax Year 2025
Lot Size 15.000 Acres
Acres 15.0
Property Sub-Type Detached
Source BRIGHT
Property Description
Upstairs, the spacious primary suite offers massive walk-in closets (yes, that's plural -- as in two!) and a spa-inspired bath with beautiful claw-foot tub and extra-wide double vanities. Three additional generous bedrooms and two beautifully appointed baths provide space and privacy for family and guests alike. Downstairs, you'll find a stylish and spacious basement ready for fun! Whether you're hosting friends at the luxurious bar, lounging in the cozy family room, or squeezing in a workout in your own private gym, this finished basement has it all. There's also a bedroom and full bath, perfect for guests. Step outside to your backyard oasis, complete with a built-in grill area, fire pit, and expansive patio.
Whether you're enjoying the sunrise from the back patio, hosting dinner parties under the stars, or exploring your own private acreage, this property is a rare find. With plenty of room for gardens, horses, hobbies, or just room to breathe, it offers a private retreat tailored for elegant country living. Don't miss your chance to own this stunning property that combines refined interiors with the serenity of wide open spaces!
Location
State VA
County Loudoun
Zoning AR1
Rooms
Other Rooms Laundry
Basement Daylight, Partial, Walkout Stairs, Fully Finished
Interior
Interior Features Wood Floors, Combination Kitchen/Living, Crown Moldings, Double/Dual Staircase, Family Room Off Kitchen, Floor Plan - Open, Kitchen - Eat-In, Kitchen - Gourmet, Kitchen - Island, Pantry, Walk-in Closet(s), Additional Stairway, Bathroom - Soaking Tub, Bathroom - Walk-In Shower, Built-Ins, Butlers Pantry
Hot Water Electric
Heating Forced Air
Cooling Central A/C
Fireplaces Number 2
Fireplaces Type Gas/Propane
Equipment Commercial Range, Oven - Double, Oven - Wall, Refrigerator, Stainless Steel Appliances, Trash Compactor, Washer - Front Loading, Dryer - Front Loading, Water Heater, Disposal, Dishwasher
Fireplace Y
Appliance Commercial Range, Oven - Double, Oven - Wall, Refrigerator, Stainless Steel Appliances, Trash Compactor, Washer - Front Loading, Dryer - Front Loading, Water Heater, Disposal, Dishwasher
Heat Source Propane - Leased, Electric
Laundry Upper Floor, Main Floor
Exterior
Parking Features Garage - Side Entry
Garage Spaces 3.0
Water Access N
View Scenic Vista, Panoramic
Accessibility None
Attached Garage 3
Total Parking Spaces 3
Garage Y
Building
Lot Description Cul-de-sac, No Thru Street, Partly Wooded, Premium, Private
Story 3
Foundation Concrete Perimeter
Sewer Septic = # of BR
Water Well
Architectural Style Colonial
Level or Stories 3
Additional Building Above Grade, Below Grade
New Construction N
Schools
Elementary Schools Kenneth W. Culbert
Middle Schools Harmony
High Schools Woodgrove
School District Loudoun County Public Schools
Others
Senior Community No
Tax ID 376264929000
Ownership Fee Simple
SqFt Source Assessor
Horse Property Y
Horse Feature Horses Allowed
Special Listing Condition Standard
Virtual Tour https://vimeo.com/1100189424?p=0s

"My job is to find and attract mastery-based agents to the office, protect the culture, and make sure everyone is happy! "






