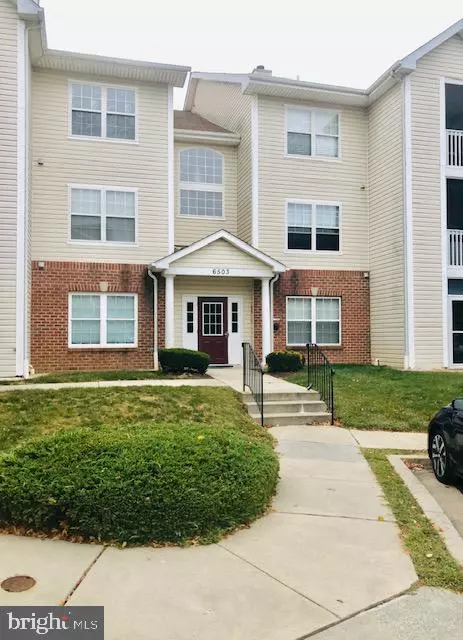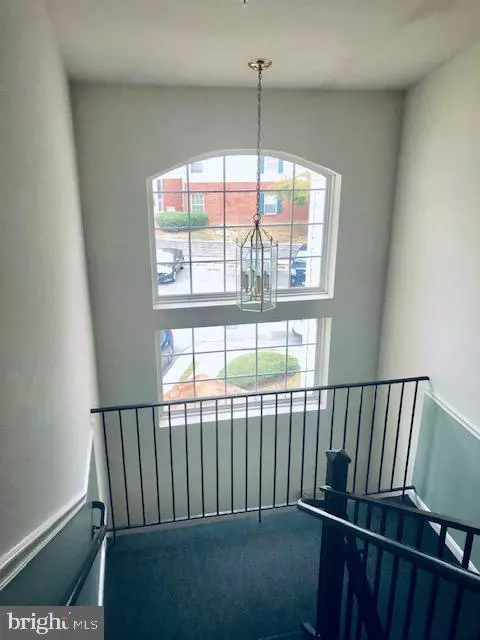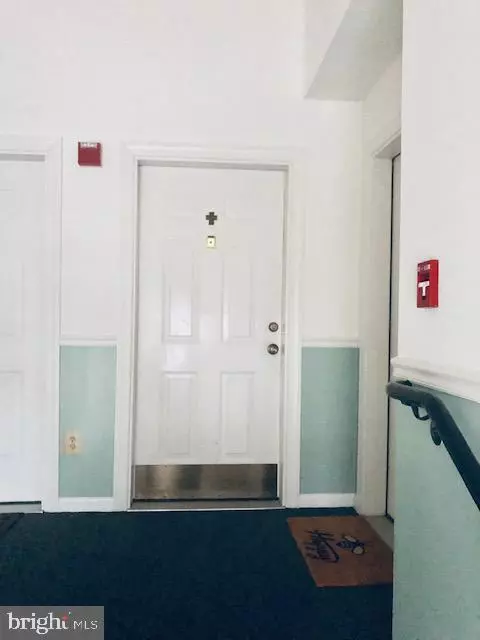3 Beds
2 Baths
1,139 SqFt
3 Beds
2 Baths
1,139 SqFt
Key Details
Property Type Condo
Sub Type Condo/Co-op
Listing Status Active
Purchase Type For Sale
Square Footage 1,139 sqft
Price per Sqft $232
Subdivision Cromwell Fountain
MLS Listing ID MDAA2122640
Style Ranch/Rambler
Bedrooms 3
Full Baths 2
Condo Fees $255/mo
HOA Y/N N
Abv Grd Liv Area 1,139
Year Built 1999
Annual Tax Amount $2,583
Tax Year 2025
Property Sub-Type Condo/Co-op
Source BRIGHT
Property Description
Location
State MD
County Anne Arundel
Zoning R15
Rooms
Other Rooms Living Room, Dining Room, Primary Bedroom, Bedroom 2, Bedroom 3, Kitchen, Foyer, Laundry, Storage Room, Bathroom 2, Attic, Primary Bathroom, Screened Porch
Main Level Bedrooms 3
Interior
Interior Features Primary Bath(s), Floor Plan - Open, Dining Area, Ceiling Fan(s), Carpet, Attic, Breakfast Area, Sprinkler System
Hot Water Electric
Heating Heat Pump(s)
Cooling Central A/C
Fireplaces Number 1
Equipment Washer, Dryer, Dishwasher, Refrigerator, Stove, Stainless Steel Appliances
Fireplace Y
Appliance Washer, Dryer, Dishwasher, Refrigerator, Stove, Stainless Steel Appliances
Heat Source Electric
Laundry Washer In Unit, Dryer In Unit
Exterior
Water Access N
Accessibility None
Garage N
Building
Story 1
Unit Features Garden 1 - 4 Floors
Sewer Public Sewer
Water Public
Architectural Style Ranch/Rambler
Level or Stories 1
Additional Building Above Grade, Below Grade
New Construction N
Schools
School District Anne Arundel County Public Schools
Others
Pets Allowed Y
HOA Fee Include Common Area Maintenance,Ext Bldg Maint,Lawn Maintenance,Parking Fee,Pool(s)
Senior Community No
Tax ID 020515190100972
Ownership Fee Simple
Security Features Main Entrance Lock
Special Listing Condition Standard
Pets Allowed No Pet Restrictions

"My job is to find and attract mastery-based agents to the office, protect the culture, and make sure everyone is happy! "






