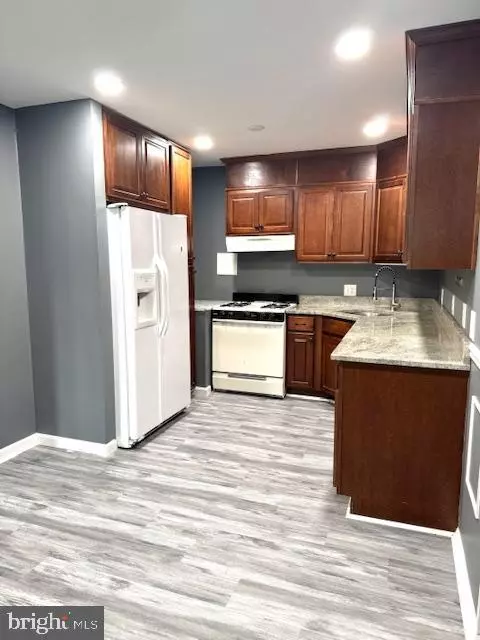4 Beds
2 Baths
1,763 SqFt
4 Beds
2 Baths
1,763 SqFt
Key Details
Property Type Single Family Home
Sub Type Detached
Listing Status Active
Purchase Type For Rent
Square Footage 1,763 sqft
Subdivision Country Club Estates
MLS Listing ID MDAA2123140
Style Ranch/Rambler
Bedrooms 4
Full Baths 2
HOA Y/N N
Abv Grd Liv Area 1,763
Year Built 1957
Lot Size 7,544 Sqft
Acres 0.17
Property Sub-Type Detached
Source BRIGHT
Property Description
Location
State MD
County Anne Arundel
Zoning R5
Rooms
Other Rooms Living Room, Dining Room, Bedroom 2, Bedroom 3, Bedroom 4, Kitchen, Family Room, Bedroom 1, Laundry, Bathroom 1, Bathroom 2
Main Level Bedrooms 4
Interior
Interior Features Family Room Off Kitchen, Combination Kitchen/Dining, Entry Level Bedroom, Floor Plan - Open, Upgraded Countertops
Hot Water Natural Gas
Heating Other
Cooling Central A/C
Flooring Luxury Vinyl Plank
Equipment Washer, Dryer, Dishwasher, Stove, Refrigerator, Water Heater, Range Hood
Fireplace N
Appliance Washer, Dryer, Dishwasher, Stove, Refrigerator, Water Heater, Range Hood
Heat Source Other
Laundry Main Floor
Exterior
Water Access N
Accessibility None
Garage N
Building
Story 1
Foundation Slab
Sewer Public Sewer
Water Public
Architectural Style Ranch/Rambler
Level or Stories 1
Additional Building Above Grade, Below Grade
New Construction N
Schools
School District Anne Arundel County Public Schools
Others
Pets Allowed N
Senior Community No
Tax ID 020513000033100
Ownership Other
SqFt Source Assessor

"My job is to find and attract mastery-based agents to the office, protect the culture, and make sure everyone is happy! "






