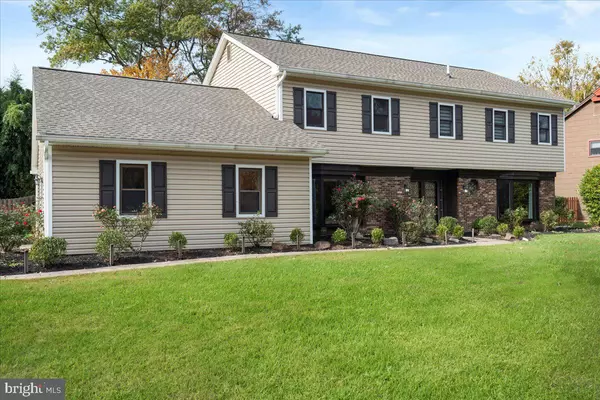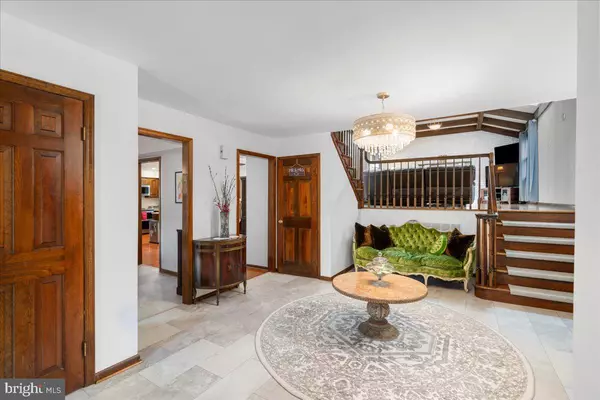
4 Beds
3 Baths
3,544 SqFt
4 Beds
3 Baths
3,544 SqFt
Open House
Sat Nov 15, 11:00am - 1:00pm
Key Details
Property Type Single Family Home
Sub Type Detached
Listing Status Coming Soon
Purchase Type For Sale
Square Footage 3,544 sqft
Price per Sqft $239
Subdivision Wynnewood
MLS Listing ID PABU2108856
Style Colonial
Bedrooms 4
Full Baths 2
Half Baths 1
HOA Y/N N
Abv Grd Liv Area 3,544
Year Built 1979
Available Date 2025-11-11
Annual Tax Amount $12,089
Tax Year 2025
Lot Size 0.450 Acres
Acres 0.45
Lot Dimensions 138.00 x
Property Sub-Type Detached
Source BRIGHT
Property Description
Step inside to find a spacious, light-filled home. The first floor features an updated kitchen, dining room, office, an oversized living room or kids playroom, and new half-bath.
The mid-level provides a comfortable living room with skylights and a functional wood burning fireplace.
Upstairs, you'll find generously sized bedrooms with plenty of closet space. The renovated bathrooms provide a fresh, luxurious feel and the master bathroom includes heated floors. The home's thoughtful design ensures both functionality and warmth in every room.
Outside, enjoy a beautifully landscaped yard with a fish pond, garden beds, and a spacious patio, perfect for peaceful mornings or hosting outdoor gatherings. A large driveway offers ample parking and convenience.
The roof and siding were recently replaced (2023) and the basement offers even more storage space. Easily commutable to both Philadelphia and New York.
From top to bottom, this home has been well maintained and showcases true pride of ownership.
Location
State PA
County Bucks
Area Lower Makefield Twp (10120)
Zoning R2
Rooms
Basement Partial, Unfinished
Interior
Hot Water Electric
Heating Forced Air
Cooling Central A/C
Flooring Wood, Tile/Brick
Fireplaces Number 1
Fireplaces Type Brick
Inclusions All appliances in as is condition. Willing to negotiate certain furniture and other household items
Fireplace Y
Heat Source Oil
Laundry Main Floor
Exterior
Exterior Feature Patio(s)
Garage Spaces 5.0
Water Access N
Roof Type Shingle
Accessibility None
Porch Patio(s)
Total Parking Spaces 5
Garage N
Building
Lot Description Level
Story 3
Foundation Concrete Perimeter
Above Ground Finished SqFt 3544
Sewer Public Sewer
Water Public
Architectural Style Colonial
Level or Stories 3
Additional Building Above Grade, Below Grade
New Construction N
Schools
Elementary Schools Makefield
Middle Schools William Penn
High Schools Pennsbury
School District Pennsbury
Others
Senior Community No
Tax ID 20-049-062
Ownership Fee Simple
SqFt Source 3544
Acceptable Financing Conventional, FHA, Cash, VA
Listing Terms Conventional, FHA, Cash, VA
Financing Conventional,FHA,Cash,VA
Special Listing Condition Standard


"My job is to find and attract mastery-based agents to the office, protect the culture, and make sure everyone is happy! "






