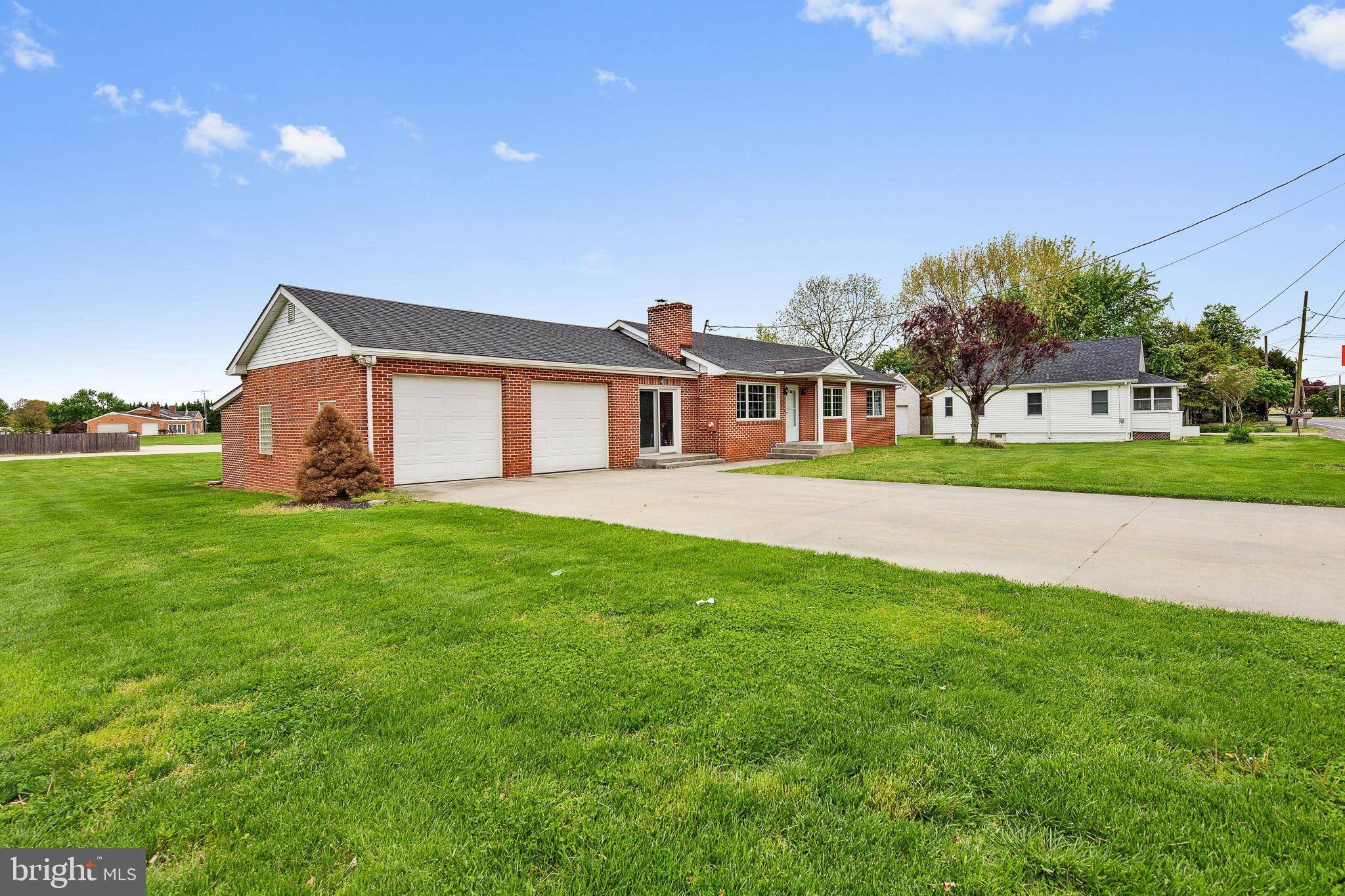Bought with Elizabeth L Mckee • Long & Foster Real Estate, Inc.
$255,000
$299,000
14.7%For more information regarding the value of a property, please contact us for a free consultation.
1 Bed
2 Baths
1,825 SqFt
SOLD DATE : 10/16/2020
Key Details
Sold Price $255,000
Property Type Single Family Home
Sub Type Detached
Listing Status Sold
Purchase Type For Sale
Square Footage 1,825 sqft
Price per Sqft $139
Subdivision Summit Bridge
MLS Listing ID DENC477228
Sold Date 10/16/20
Style Ranch/Rambler
Bedrooms 1
Full Baths 1
Half Baths 1
HOA Y/N N
Abv Grd Liv Area 1,825
Year Built 1970
Annual Tax Amount $3,011
Tax Year 2020
Lot Size 0.600 Acres
Acres 0.6
Lot Dimensions 128.80 x 184.90
Property Sub-Type Detached
Source BRIGHT
Property Description
Quiet, comfortable, convenient. 1 bedroom brick rancher with room to add additional bedrooms. Featuring large living areas, 2 fireplaces, recessed lighting, 2 car attached garage and accessory storage building. Enter into the bright living room with generous brick, wood burning fireplace. Down the hall to the right is a generously sized master suite complete with ensuite bath. The bright, naturally lit kitchen with attached breakfast room offers ample storage and modern touches. Leading to the family room featuring a wood stove, over-sized windows and recessed lighting. Conveniently located down the hall is the mud room which opens up to the front and rear of the property, perfect for additional storage, entertaining, or a welcomed place to enter the home from the attached 2 car garage. The brick 24'x24' detached storage building with 10' (16'wide) overhead door offers plenty of additional storage . Close to Middletown, but enough off the beaten path to avoid the traffic of town. A beautifully constructed, must see property!
Location
State DE
County New Castle
Area South Of The Canal (30907)
Zoning NC10
Rooms
Other Rooms Living Room, Primary Bedroom, Kitchen, Family Room, Breakfast Room, Mud Room, Primary Bathroom
Basement Full, Outside Entrance, Unfinished
Main Level Bedrooms 1
Interior
Interior Features Attic, Breakfast Area, Carpet, Combination Kitchen/Dining, Entry Level Bedroom, Family Room Off Kitchen, Flat, Floor Plan - Traditional, Kitchen - Eat-In, Recessed Lighting, Water Treat System, Window Treatments, Wood Stove
Hot Water Electric
Heating Hot Water
Cooling Central A/C
Flooring Carpet, Laminated
Fireplaces Number 2
Fireplaces Type Brick, Wood
Equipment Dishwasher, Oven/Range - Electric, Refrigerator, Water Conditioner - Owned, Water Heater
Furnishings No
Fireplace Y
Window Features Double Pane,Screens
Appliance Dishwasher, Oven/Range - Electric, Refrigerator, Water Conditioner - Owned, Water Heater
Heat Source Oil
Exterior
Parking Features Garage - Front Entry, Garage - Rear Entry, Garage Door Opener, Inside Access, Oversized
Garage Spaces 4.0
Water Access N
Roof Type Architectural Shingle
Accessibility None
Attached Garage 2
Total Parking Spaces 4
Garage Y
Building
Story 1
Foundation Block, Slab
Sewer On Site Septic
Water Private
Architectural Style Ranch/Rambler
Level or Stories 1
Additional Building Above Grade, Below Grade
Structure Type Dry Wall,Block Walls
New Construction N
Schools
Elementary Schools Cedar Lane
High Schools Appoquinimink
School District Appoquinimink
Others
Senior Community No
Tax ID 13-002.00-003
Ownership Fee Simple
SqFt Source Assessor
Acceptable Financing Cash, Conventional, FHA
Horse Property N
Listing Terms Cash, Conventional, FHA
Financing Cash,Conventional,FHA
Special Listing Condition Standard
Read Less Info
Want to know what your home might be worth? Contact us for a FREE valuation!

Our team is ready to help you sell your home for the highest possible price ASAP

"My job is to find and attract mastery-based agents to the office, protect the culture, and make sure everyone is happy! "






