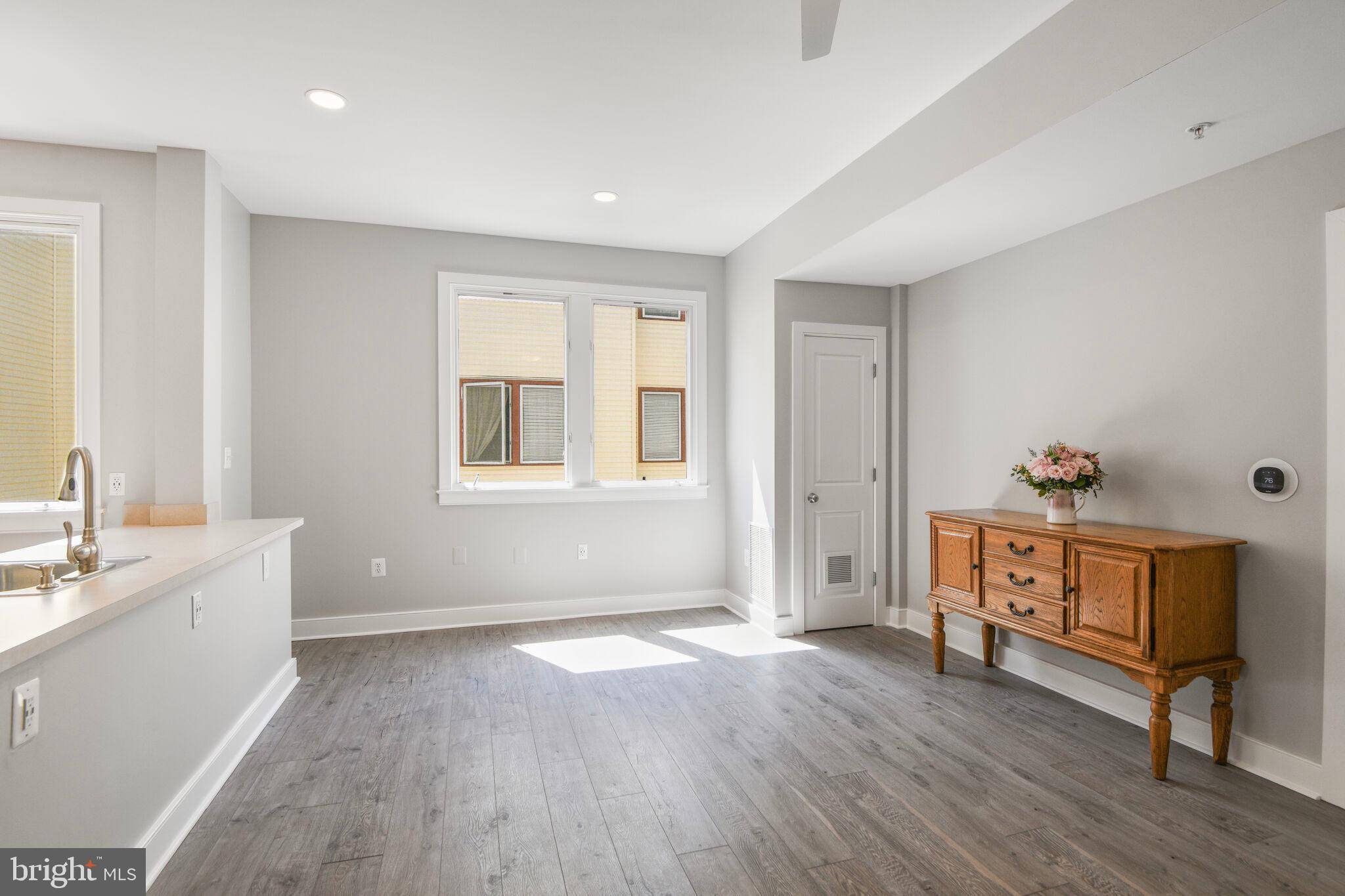Bought with Jessica L Young-Stewart • RE/MAX Executive
$208,000
$215,000
3.3%For more information regarding the value of a property, please contact us for a free consultation.
2 Beds
2 Baths
844 SqFt
SOLD DATE : 06/23/2025
Key Details
Sold Price $208,000
Property Type Condo
Sub Type Condo/Co-op
Listing Status Sold
Purchase Type For Sale
Square Footage 844 sqft
Price per Sqft $246
Subdivision Villages At Furnace Branch
MLS Listing ID MDAA2113666
Sold Date 06/23/25
Style Unit/Flat
Bedrooms 2
Full Baths 2
Condo Fees $339/mo
HOA Y/N N
Abv Grd Liv Area 844
Year Built 2005
Annual Tax Amount $1,982
Tax Year 2024
Property Sub-Type Condo/Co-op
Source BRIGHT
Property Description
Welcome to 400 Renfro Dr #209! This spacious 2-bedroom, 2-full-bath condo offers comfort, convenience, and style. Featuring 9-foot ceilings and fresh paint throughout, the home boasts easy-care laminate flooring and a walk-in closet in the primary bedroom. Located in a secure building with an elevator for added ease. Just minutes from shopping, dining, and major commuter routes including 10, 2, 100, and 695. Move-in ready and waiting for you to call it home!
Location
State MD
County Anne Arundel
Zoning C1B
Rooms
Main Level Bedrooms 2
Interior
Interior Features Floor Plan - Open, Kitchen - Island, Walk-in Closet(s)
Hot Water Electric
Heating Heat Pump(s)
Cooling Central A/C
Flooring Laminate Plank
Equipment Built-In Microwave, Dishwasher, Disposal, Dryer, Exhaust Fan, Oven/Range - Electric, Refrigerator, Washer
Fireplace N
Appliance Built-In Microwave, Dishwasher, Disposal, Dryer, Exhaust Fan, Oven/Range - Electric, Refrigerator, Washer
Heat Source Electric
Exterior
Parking On Site 1
Amenities Available Elevator
Water Access N
Accessibility None
Garage N
Building
Story 1
Unit Features Garden 1 - 4 Floors
Sewer Public Sewer
Water Public
Architectural Style Unit/Flat
Level or Stories 1
Additional Building Above Grade, Below Grade
Structure Type 9'+ Ceilings,Dry Wall
New Construction N
Schools
School District Anne Arundel County Public Schools
Others
Pets Allowed Y
HOA Fee Include Ext Bldg Maint,Common Area Maintenance,Trash,Water
Senior Community No
Tax ID 020582490222185
Ownership Condominium
Acceptable Financing Cash, Conventional, FHA, VA
Listing Terms Cash, Conventional, FHA, VA
Financing Cash,Conventional,FHA,VA
Special Listing Condition Standard
Pets Allowed Size/Weight Restriction, Cats OK, Dogs OK
Read Less Info
Want to know what your home might be worth? Contact us for a FREE valuation!

Our team is ready to help you sell your home for the highest possible price ASAP

"My job is to find and attract mastery-based agents to the office, protect the culture, and make sure everyone is happy! "






