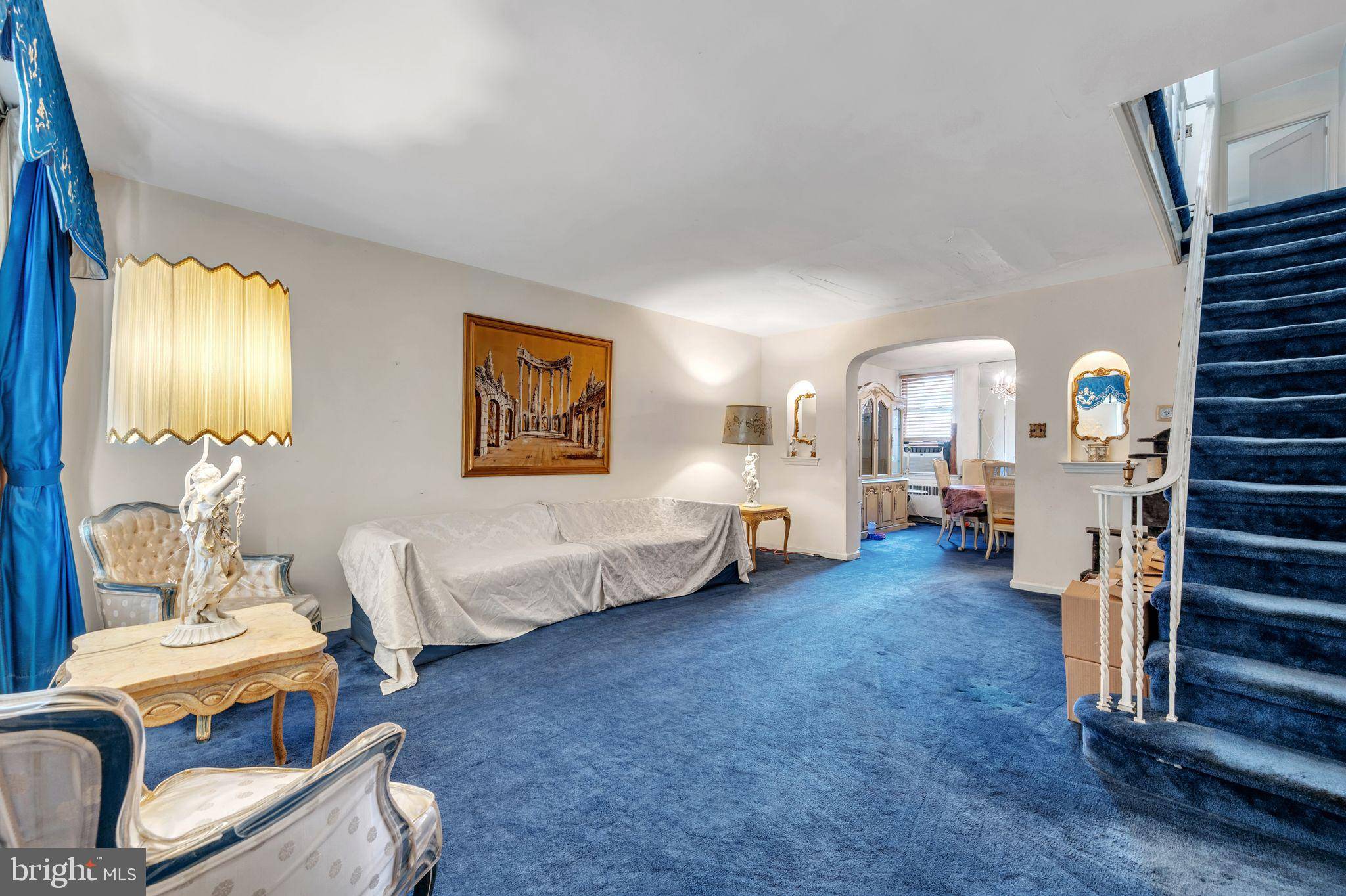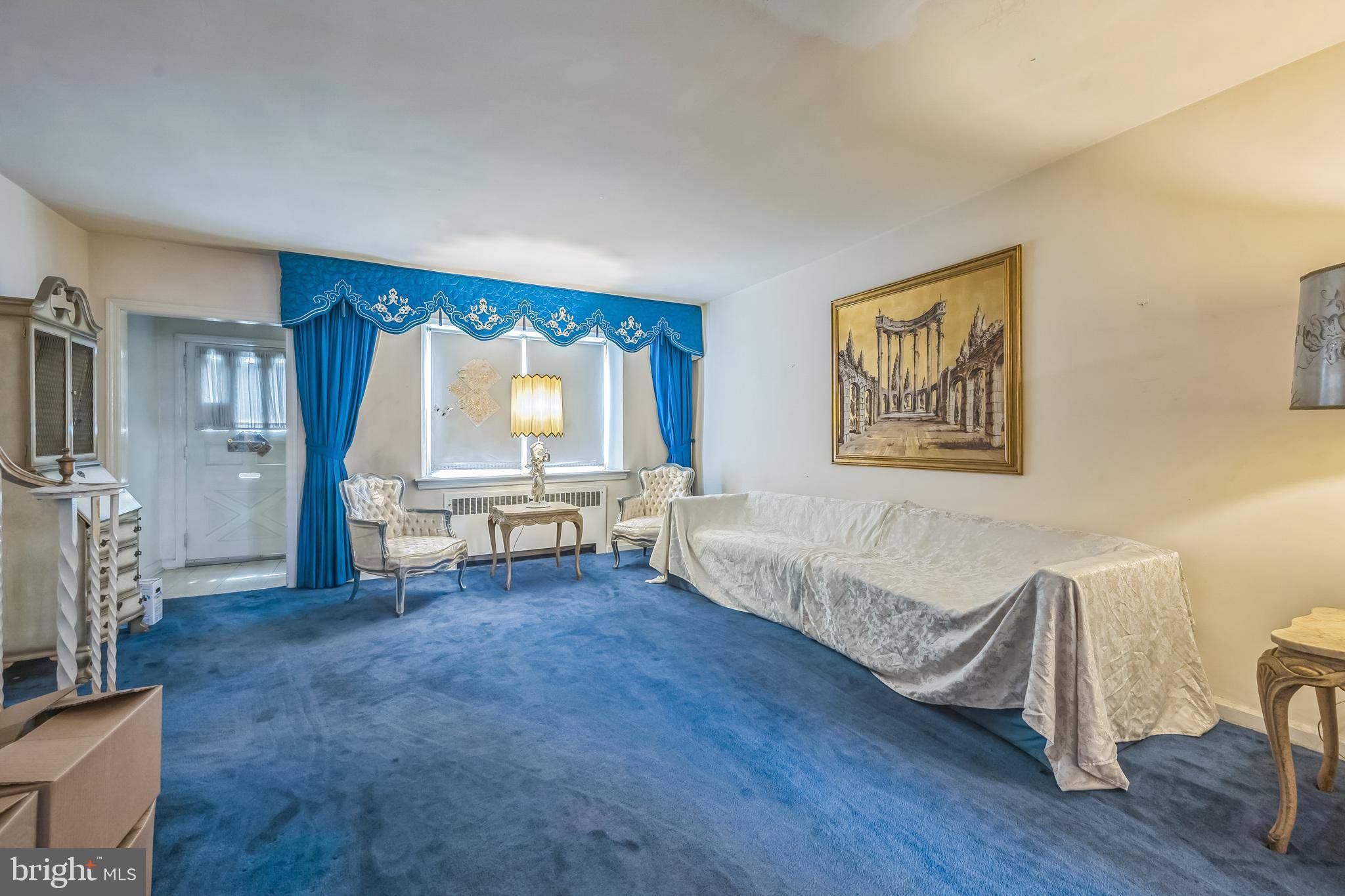Bought with Sophia Lopez • DiPentino Real Estate
$220,000
$219,900
For more information regarding the value of a property, please contact us for a free consultation.
3 Beds
1 Bath
1,376 SqFt
SOLD DATE : 06/24/2025
Key Details
Sold Price $220,000
Property Type Townhouse
Sub Type Interior Row/Townhouse
Listing Status Sold
Purchase Type For Sale
Square Footage 1,376 sqft
Price per Sqft $159
Subdivision Oxford Circle
MLS Listing ID PAPH2475318
Sold Date 06/24/25
Style Straight Thru
Bedrooms 3
Full Baths 1
HOA Y/N N
Abv Grd Liv Area 1,376
Year Built 1947
Annual Tax Amount $3,152
Tax Year 2024
Lot Size 1,744 Sqft
Acres 0.04
Lot Dimensions 16.00 x 109.00
Property Sub-Type Interior Row/Townhouse
Source BRIGHT
Property Description
*** ESTATE SALE *** 3 Bedroom stone straight thru home in Oxford Circle. Property has wall-to-wall carpeting throughout. Walk into open concept living room which extends back to dining room and kitchen. Large eat-in kitchen with beautiful cherry cabinets and stainless steel appliances. Walk upstairs to 3 bedrooms and full bathroom with updated vanity. Property also contains a full size unfinished basement and laundry area. One-car attached garage and rear driveway. Gas heat and gas cooking. All appliances are included in sale. NEW ROOF - 2023.
Walking distance to shopping and public transportation. Minutes from I-95 and all major highways. Make your offer today.
Location
State PA
County Philadelphia
Area 19111 (19111)
Zoning RSA5
Rooms
Basement Full, Unfinished
Interior
Hot Water Natural Gas
Heating Hot Water
Cooling Wall Unit, Window Unit(s)
Flooring Carpet
Fireplace N
Heat Source Natural Gas
Laundry Basement, Dryer In Unit, Has Laundry, Lower Floor, Washer In Unit, Hookup
Exterior
Parking Features Basement Garage, Built In, Garage - Rear Entry
Garage Spaces 2.0
Water Access N
Roof Type Flat
Accessibility None
Attached Garage 1
Total Parking Spaces 2
Garage Y
Building
Story 2
Foundation Concrete Perimeter
Sewer Public Sewer
Water Public
Architectural Style Straight Thru
Level or Stories 2
Additional Building Above Grade, Below Grade
Structure Type Plaster Walls
New Construction N
Schools
School District Philadelphia City
Others
Senior Community No
Tax ID 531043500
Ownership Fee Simple
SqFt Source Assessor
Acceptable Financing Cash, Conventional, FHA, VA
Listing Terms Cash, Conventional, FHA, VA
Financing Cash,Conventional,FHA,VA
Special Listing Condition Standard
Read Less Info
Want to know what your home might be worth? Contact us for a FREE valuation!

Our team is ready to help you sell your home for the highest possible price ASAP

"My job is to find and attract mastery-based agents to the office, protect the culture, and make sure everyone is happy! "






