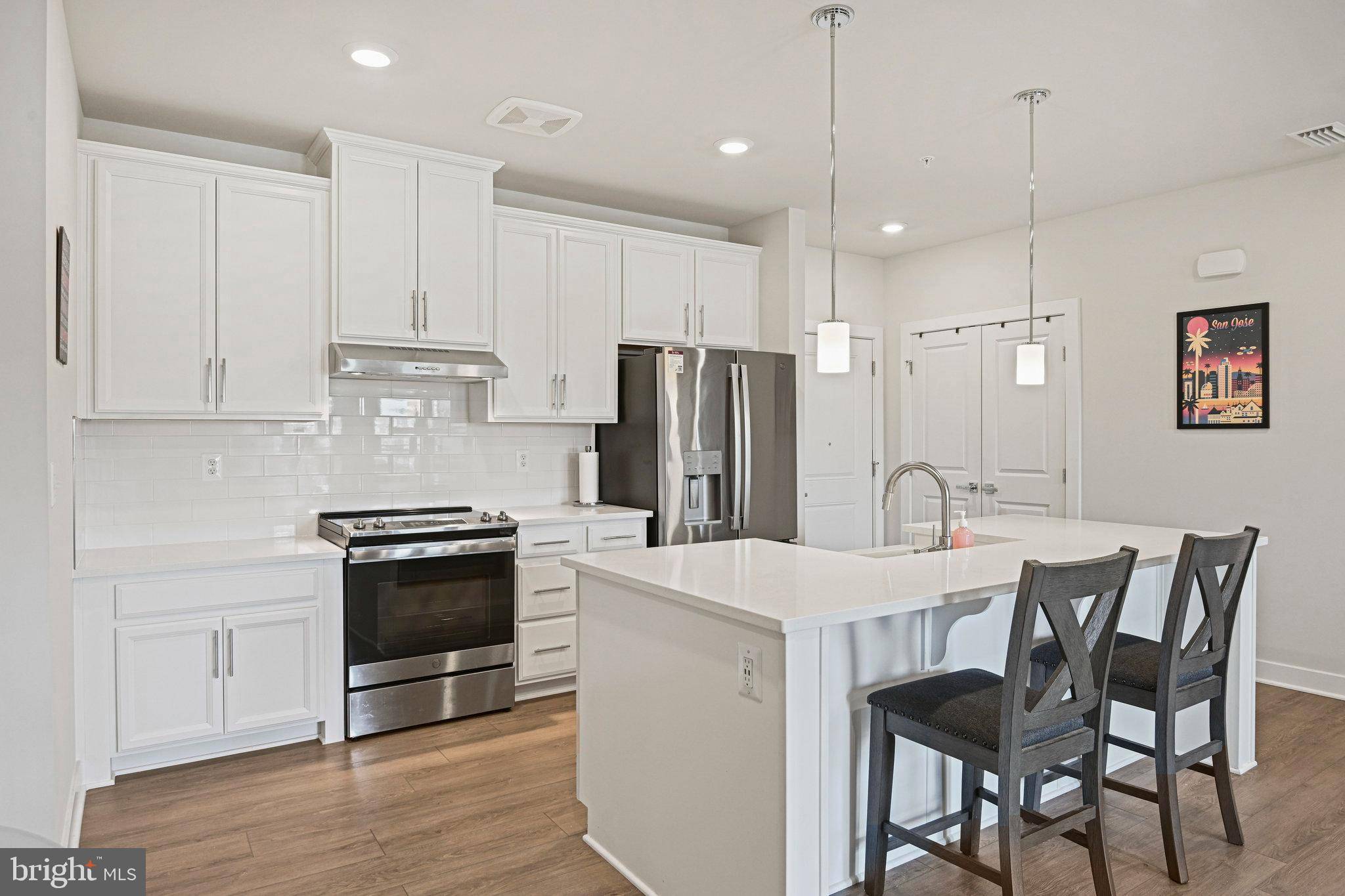Bought with Jenny Whitney • Long & Foster Real Estate, Inc.
$500,000
$499,900
For more information regarding the value of a property, please contact us for a free consultation.
2 Beds
2 Baths
1,162 SqFt
SOLD DATE : 06/25/2025
Key Details
Sold Price $500,000
Property Type Condo
Sub Type Condo/Co-op
Listing Status Sold
Purchase Type For Sale
Square Footage 1,162 sqft
Price per Sqft $430
Subdivision Woodland Park Station
MLS Listing ID VAFX2225482
Sold Date 06/25/25
Style Contemporary
Bedrooms 2
Full Baths 2
Condo Fees $310/mo
HOA Y/N N
Abv Grd Liv Area 1,162
Year Built 2023
Annual Tax Amount $5,396
Tax Year 2025
Lot Dimensions 0.00 x 0.00
Property Sub-Type Condo/Co-op
Source BRIGHT
Property Description
Welcome to this STUNNING, LIKE NEW (2023) ideally located, meticulously maintained 2-bedroom, 2-bathroom condo at 12880 Mosaic Park Way perfectly situated in the Dulles Corridor, this beautiful condo offers unparalleled convenience and luxury for modern living. Upon entering, you are greeted by an open and airy floor plan featuring expansive windows that flood the space with natural light. The stylish kitchen boasts stainless steel appliances, granite countertops, and ample cabinetry, making it perfect for both everyday living and entertaining guests. The adjoining dining and living areas create a seamless flow, providing plenty of space for relaxation and social gatherings. Both generously-sized bedrooms offer ample closet space and large windows, with the primary bedroom featuring an en-suite bathroom for added privacy and convenience. The second bathroom is well-appointed, serving both guests and residents. The many community amenities are designed to elevate your lifestyle, including secure garage parking with one reserved space, on-site guest parking, a video call-box for secure entry, Amazon Hub lockers, and a tranquil courtyard. With the Silver Line Metro just a short walk away, commuting is a breeze, and the nearby Reston Town Center, located only two miles away, offers endless entertainment, dining, and shopping options. The community also boasts a paved walking and running path, a playground, a turf kickball field, and outdoor dining areas complete with grills. Sports enthusiasts will enjoy the practice tennis court and basketball court.
Location
State VA
County Fairfax
Zoning 400
Rooms
Main Level Bedrooms 2
Interior
Interior Features Bathroom - Tub Shower, Bathroom - Walk-In Shower, Combination Dining/Living, Dining Area, Floor Plan - Open, Kitchen - Island, Pantry, Primary Bath(s), Recessed Lighting, Walk-in Closet(s), Window Treatments, Wood Floors, Intercom
Hot Water Natural Gas
Heating Forced Air
Cooling Central A/C
Equipment Built-In Microwave, Built-In Range, Dishwasher, Disposal, Dryer - Front Loading, Icemaker, Oven/Range - Electric, Range Hood, Refrigerator, Stainless Steel Appliances, Washer - Front Loading, Water Heater
Fireplace N
Appliance Built-In Microwave, Built-In Range, Dishwasher, Disposal, Dryer - Front Loading, Icemaker, Oven/Range - Electric, Range Hood, Refrigerator, Stainless Steel Appliances, Washer - Front Loading, Water Heater
Heat Source Natural Gas
Laundry Has Laundry, Dryer In Unit, Washer In Unit
Exterior
Parking Features Inside Access, Garage - Side Entry, Garage Door Opener
Garage Spaces 1.0
Parking On Site 1
Amenities Available Common Grounds, Jog/Walk Path, Picnic Area
Water Access N
Accessibility Elevator, Doors - Lever Handle(s), Roll-in Shower
Total Parking Spaces 1
Garage Y
Building
Story 1
Unit Features Garden 1 - 4 Floors
Sewer Public Sewer
Water Public
Architectural Style Contemporary
Level or Stories 1
Additional Building Above Grade, Below Grade
New Construction N
Schools
School District Fairfax County Public Schools
Others
Pets Allowed Y
HOA Fee Include Trash,Ext Bldg Maint,Snow Removal
Senior Community No
Tax ID 0164 31 0001J
Ownership Condominium
Security Features Intercom,Exterior Cameras,Main Entrance Lock
Special Listing Condition Standard
Pets Allowed Case by Case Basis
Read Less Info
Want to know what your home might be worth? Contact us for a FREE valuation!

Our team is ready to help you sell your home for the highest possible price ASAP

"My job is to find and attract mastery-based agents to the office, protect the culture, and make sure everyone is happy! "






