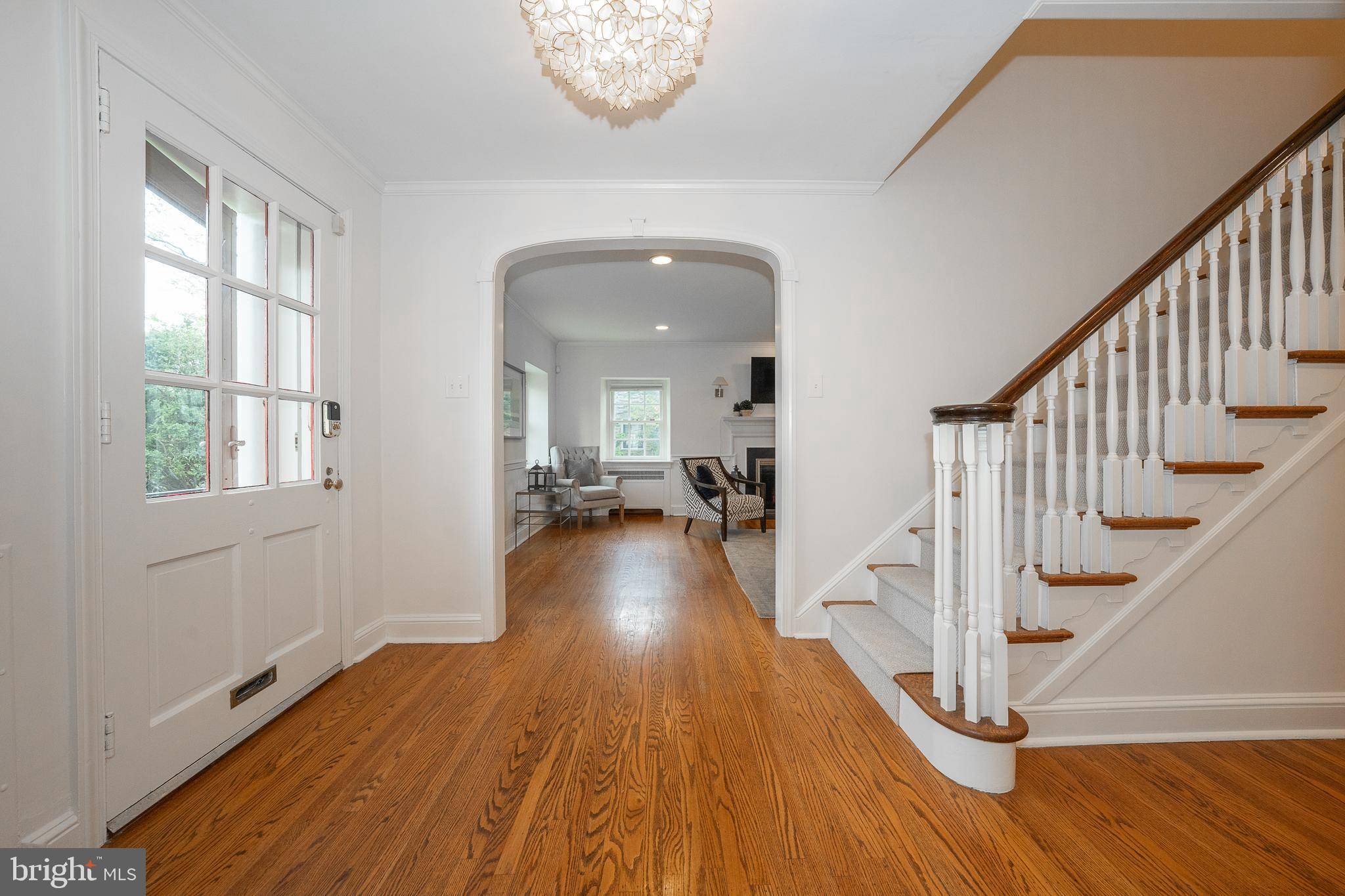Bought with Carle B Robbins III • Addison Wolfe Real Estate
$1,427,500
$1,350,000
5.7%For more information regarding the value of a property, please contact us for a free consultation.
4 Beds
4 Baths
4,189 SqFt
SOLD DATE : 06/24/2025
Key Details
Sold Price $1,427,500
Property Type Single Family Home
Sub Type Detached
Listing Status Sold
Purchase Type For Sale
Square Footage 4,189 sqft
Price per Sqft $340
Subdivision Wynnewood
MLS Listing ID PAMC2137662
Sold Date 06/24/25
Style Colonial
Bedrooms 4
Full Baths 3
Half Baths 1
HOA Y/N N
Abv Grd Liv Area 3,514
Year Built 1923
Available Date 2025-04-30
Annual Tax Amount $14,225
Tax Year 2024
Lot Size 0.268 Acres
Acres 0.27
Lot Dimensions 70.00 x 0.00
Property Sub-Type Detached
Source BRIGHT
Property Description
Welcome to this beautifully updated 4-bedroom, 3.5-bathroom center hall Colonial, nestled on a serene street in the heart of Wynnewood. With 4,189 square feet of elegant living space and exceptional attention to detail, this home offers the perfect blend of timeless charm and modern updates. Step onto the inviting slate front porch and into a gracious formal living room featuring rich hardwood floors, crown molding, chair rail, and a cozy wood-burning fireplace. French doors lead to a sun-drenched year-round sunroom with skylight and scenic views of the private, fenced backyard. The formal dining room is bright and welcoming, enhanced by a bay window, crown molding, and chair rail—perfect for hosting gatherings. The updated, eat-in chef's kitchen is a dream, boasting granite countertops, stainless steel appliances, a central island, abundant cabinet space, and a built-in desk nook. Off the kitchen, a spacious mudroom with custom built-ins, a convenient half bath, and access to a large Trex deck provides seamless indoor-outdoor living. Upstairs, the expansive primary suite features two closets and a beautifully renovated en-suite bath with a marble double vanity and an oversized walk-in shower. Two additional bedrooms share a stylish Jack-and-Jill bathroom with a tub, while a fourth bedroom, hallway laundry, and a linen closet complete the second floor. The finished walk-out lower level offers bright, flexible space ideal for a family room or playroom, complete with an updated full bath with walk-in rain shower, utility room, and ample storage. Additional highlights include a freshly painted interior and exterior (2025), all-new carpet, a two-car garage, a long private driveway, and mature landscaping. An outdoor EV charging plug adds modern convenience. Located in the award-winning Lower Merion School District and just minutes from the shops and restaurants of Narberth and Ardmore. This exceptional home truly has it all—space, style, and location!
Location
State PA
County Montgomery
Area Lower Merion Twp (10640)
Zoning RES
Rooms
Other Rooms Living Room, Dining Room, Primary Bedroom, Bedroom 2, Bedroom 3, Bedroom 4, Kitchen, Sun/Florida Room, Mud Room, Recreation Room, Primary Bathroom, Full Bath, Half Bath
Basement Fully Finished, Outside Entrance
Interior
Interior Features Attic, Bathroom - Tub Shower, Bathroom - Walk-In Shower, Breakfast Area, Built-Ins, Carpet, Ceiling Fan(s), Chair Railings, Crown Moldings, Floor Plan - Traditional, Formal/Separate Dining Room, Kitchen - Eat-In, Kitchen - Island, Primary Bath(s), Recessed Lighting, Skylight(s), Upgraded Countertops, Wood Floors
Hot Water Natural Gas
Heating Forced Air
Cooling Central A/C
Flooring Hardwood, Partially Carpeted, Tile/Brick
Fireplaces Number 1
Fireplaces Type Wood
Equipment Built-In Microwave, Dishwasher, Disposal, Oven/Range - Gas, Refrigerator, Stainless Steel Appliances, Washer, Dryer, Water Heater
Fireplace Y
Window Features Bay/Bow,Skylights
Appliance Built-In Microwave, Dishwasher, Disposal, Oven/Range - Gas, Refrigerator, Stainless Steel Appliances, Washer, Dryer, Water Heater
Heat Source Oil
Laundry Upper Floor
Exterior
Exterior Feature Deck(s), Porch(es)
Parking Features Built In, Garage - Rear Entry, Garage Door Opener
Garage Spaces 2.0
Water Access N
Accessibility None
Porch Deck(s), Porch(es)
Attached Garage 2
Total Parking Spaces 2
Garage Y
Building
Lot Description Front Yard, SideYard(s), Rear Yard, Level
Story 2
Foundation Concrete Perimeter
Sewer Public Sewer
Water Public
Architectural Style Colonial
Level or Stories 2
Additional Building Above Grade, Below Grade
New Construction N
Schools
Elementary Schools Penn Valley
Middle Schools Welsh Valley
High Schools Lower Merion
School District Lower Merion
Others
Senior Community No
Tax ID 40-00-66692-003
Ownership Fee Simple
SqFt Source Assessor
Special Listing Condition Standard
Read Less Info
Want to know what your home might be worth? Contact us for a FREE valuation!

Our team is ready to help you sell your home for the highest possible price ASAP

"My job is to find and attract mastery-based agents to the office, protect the culture, and make sure everyone is happy! "






