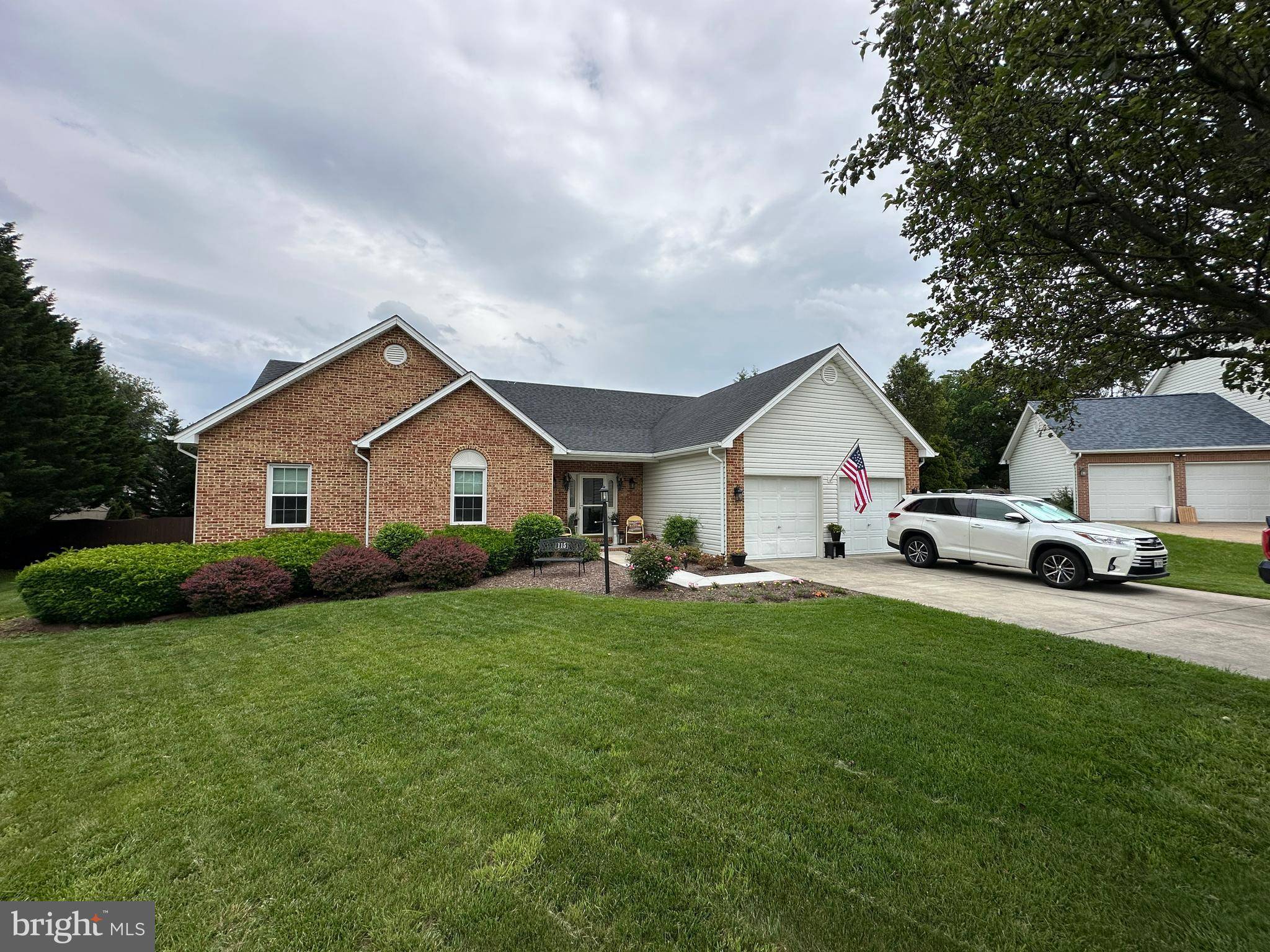Bought with John K Tunell • Tunell Realty, LLC
$515,000
$499,997
3.0%For more information regarding the value of a property, please contact us for a free consultation.
3 Beds
4 Baths
3,372 SqFt
SOLD DATE : 06/27/2025
Key Details
Sold Price $515,000
Property Type Single Family Home
Sub Type Detached
Listing Status Sold
Purchase Type For Sale
Square Footage 3,372 sqft
Price per Sqft $152
Subdivision Saratoga Meadows
MLS Listing ID VAFV2034602
Sold Date 06/27/25
Style Ranch/Rambler
Bedrooms 3
Full Baths 3
Half Baths 1
HOA Fees $22/ann
HOA Y/N Y
Abv Grd Liv Area 1,856
Year Built 1998
Annual Tax Amount $2,270
Tax Year 2022
Lot Size 0.370 Acres
Acres 0.37
Property Sub-Type Detached
Source BRIGHT
Property Description
Very well maintained/updated home in Winchester on a quiet cul-de-sac. Close to everything yet in small private community. Main level features beautiful hardwood floors throughout, large vaulted family room with a updated gas fireplace, separate dining room and a kitchen with stainless appliances and upgraded granite counter tops (island). 3 bedrooms (possible 4th in basement could be used for overflow or craft room) with 3.5 baths and a main floor laundry room that leads into the 2-car garage. Basement features a large rec room with walkout steps, gas stove, large storage room that could be finished and additional room partially finished. Enjoy the warm weather in the fenced in rear yard with updated screened covered/open deck. Newer Roof, HVAC, H2O heater, baths, hardwood owners suite and closet systems.
Location
State VA
County Frederick
Zoning RP
Rooms
Other Rooms Basement
Basement Full, Sump Pump, Outside Entrance, Heated, Fully Finished
Main Level Bedrooms 3
Interior
Interior Features Breakfast Area, Entry Level Bedroom, Kitchen - Island, Kitchen - Table Space, Upgraded Countertops, Window Treatments, Wood Floors
Hot Water Electric
Cooling Central A/C
Flooring Hardwood, Tile/Brick
Fireplaces Number 1
Fireplaces Type Fireplace - Glass Doors, Gas/Propane, Mantel(s), Marble
Equipment Built-In Microwave, Dishwasher, Oven - Self Cleaning, Refrigerator, Stainless Steel Appliances
Fireplace Y
Appliance Built-In Microwave, Dishwasher, Oven - Self Cleaning, Refrigerator, Stainless Steel Appliances
Heat Source Natural Gas
Laundry Main Floor
Exterior
Exterior Feature Deck(s), Porch(es), Screened
Parking Features Garage - Front Entry, Garage Door Opener
Garage Spaces 2.0
Fence Rear
Utilities Available Cable TV Available, Electric Available, Natural Gas Available, Phone Available
Water Access N
Roof Type Shingle
Street Surface Black Top
Accessibility Other
Porch Deck(s), Porch(es), Screened
Road Frontage State
Attached Garage 2
Total Parking Spaces 2
Garage Y
Building
Lot Description Cul-de-sac, Landscaping, Rear Yard
Story 2
Foundation Block, Brick/Mortar
Sewer Public Sewer
Water Public
Architectural Style Ranch/Rambler
Level or Stories 2
Additional Building Above Grade, Below Grade
Structure Type Dry Wall
New Construction N
Schools
Elementary Schools Greenwood Mill
Middle Schools Admiral Richard E. Byrd
High Schools Millbrook
School District Frederick County Public Schools
Others
Senior Community No
Tax ID 65G 1 12
Ownership Fee Simple
SqFt Source Estimated
Security Features Smoke Detector
Horse Property N
Special Listing Condition Standard
Read Less Info
Want to know what your home might be worth? Contact us for a FREE valuation!

Our team is ready to help you sell your home for the highest possible price ASAP

"My job is to find and attract mastery-based agents to the office, protect the culture, and make sure everyone is happy! "






