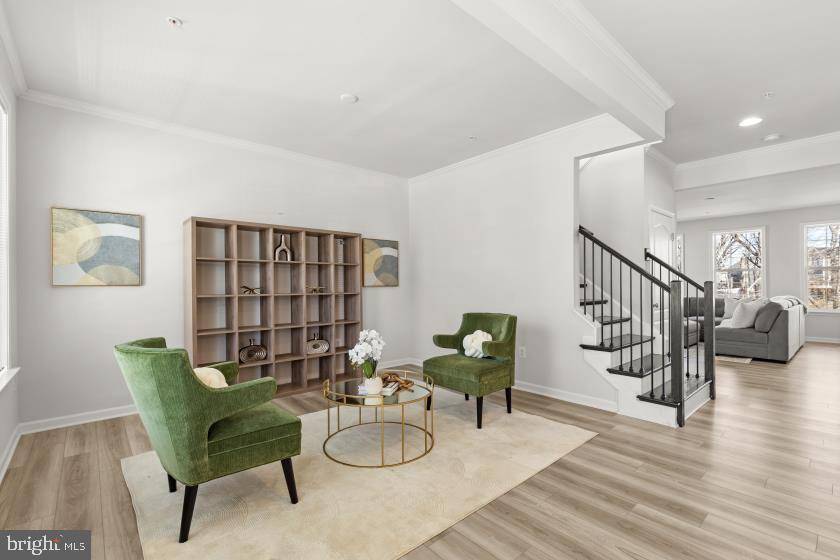Bought with Wanai Kum • Compass
$748,000
$763,990
2.1%For more information regarding the value of a property, please contact us for a free consultation.
6 Beds
5 Baths
3,708 SqFt
SOLD DATE : 06/27/2025
Key Details
Sold Price $748,000
Property Type Single Family Home
Sub Type Detached
Listing Status Sold
Purchase Type For Sale
Square Footage 3,708 sqft
Price per Sqft $201
Subdivision The Preserve At Timber Ridge
MLS Listing ID MDCH2039476
Sold Date 06/27/25
Style Colonial
Bedrooms 6
Full Baths 4
Half Baths 1
HOA Fees $50/mo
HOA Y/N Y
Abv Grd Liv Area 3,708
Year Built 2022
Available Date 2025-03-04
Annual Tax Amount $8,133
Tax Year 2024
Lot Size 10,542 Sqft
Acres 0.24
Lot Dimensions 0.00 x 0.00
Property Sub-Type Detached
Source BRIGHT
Property Description
Come FALL IN LOVE with this stunning 2 1/2 year new Multi-Generational Colonial Home! Corner Lot!
6 bedrooms/4.5 bath!
Greeted by an open floor plan on the main level, it features a formal separate living and dining room, 1/2 bath, family room, 1 bedroom/1 full bath In-law suite off the large gourmet kitchen. The kitchen boasts energy-efficient stainless-steel appliances to include double wall ovens, gas stovetop, large double door refrigerator w/ice maker, dishwasher and walk-in pantry. The long over-sized quartz center island is the show stopper of this home and offers spacious under island cabinetry all around! Also, enjoy family meals in the large sun-filled morning room.
Upper level boasts 3 spacious bedrooms, large laundry room, 1 full hall bath. The huge luxurious primary suite is breathtaking, with sitting room and balcony to relax after a hard day's work. As you make your way to the ensuite bathroom, you'll find his and her walk-in closets. Upon entering the ensuite bathroom, it features a beautiful soaking tub to unwind and soak away your stress, double vanity sinks and separate shower. As an added bonus, there is a loft across the hall from the primary suite. Space, Space and more Space!
But wait! There's more! This home also has a private entrance to a basement apartment, 1 bedroom, 1 bath "and a den"! Oh, the possibilities... Separate Rental Apartment? Young Adults Sanctuary? Extended Guests? Families who may want to combine their resources and create a co-living environment to maximize their finances, there is plenty of room for that! The Vision is Yours! Either way it's a Win/Win!
This home is meticulously well cared for! Move-in Ready!
Hurry this beauty won't last!
Schedule your Tour Today!
Location
State MD
County Charles
Zoning RL
Rooms
Basement Fully Finished, Rear Entrance, Heated, Walkout Level, Windows, Connecting Stairway
Main Level Bedrooms 1
Interior
Interior Features Bathroom - Soaking Tub, Bathroom - Stall Shower, Breakfast Area, Dining Area, Entry Level Bedroom, Family Room Off Kitchen, Floor Plan - Open, Formal/Separate Dining Room, Kitchen - Island, Kitchen - Gourmet, Primary Bath(s), Pantry, Recessed Lighting, Sprinkler System, Studio, Walk-in Closet(s), Wood Floors, Carpet
Hot Water Electric
Heating Programmable Thermostat
Cooling Central A/C
Flooring Carpet, Luxury Vinyl Plank
Equipment Built-In Microwave, Built-In Range, Cooktop, Dishwasher, Disposal, Energy Efficient Appliances, ENERGY STAR Refrigerator, Oven - Double, Oven - Wall, Stainless Steel Appliances, Washer/Dryer Hookups Only, Water Heater - High-Efficiency
Furnishings No
Fireplace N
Appliance Built-In Microwave, Built-In Range, Cooktop, Dishwasher, Disposal, Energy Efficient Appliances, ENERGY STAR Refrigerator, Oven - Double, Oven - Wall, Stainless Steel Appliances, Washer/Dryer Hookups Only, Water Heater - High-Efficiency
Heat Source Natural Gas
Laundry Hookup, Upper Floor
Exterior
Parking Features Garage - Front Entry
Garage Spaces 2.0
Utilities Available Electric Available, Cable TV, Natural Gas Available, Sewer Available, Water Available
Water Access N
View Trees/Woods
Roof Type Architectural Shingle
Accessibility 2+ Access Exits
Attached Garage 2
Total Parking Spaces 2
Garage Y
Building
Story 3
Foundation Slab
Sewer Public Sewer
Water Public
Architectural Style Colonial
Level or Stories 3
Additional Building Above Grade, Below Grade
Structure Type Dry Wall
New Construction N
Schools
Elementary Schools J. C. Parks
Middle Schools Matthew Henson
High Schools Henry E. Lackey
School District Charles County Public Schools
Others
Pets Allowed Y
Senior Community No
Tax ID 0907359527
Ownership Fee Simple
SqFt Source Assessor
Security Features Smoke Detector,Sprinkler System - Indoor
Acceptable Financing Conventional, FHA, VA
Horse Property N
Listing Terms Conventional, FHA, VA
Financing Conventional,FHA,VA
Special Listing Condition Standard
Pets Allowed No Pet Restrictions
Read Less Info
Want to know what your home might be worth? Contact us for a FREE valuation!

Our team is ready to help you sell your home for the highest possible price ASAP

"My job is to find and attract mastery-based agents to the office, protect the culture, and make sure everyone is happy! "






