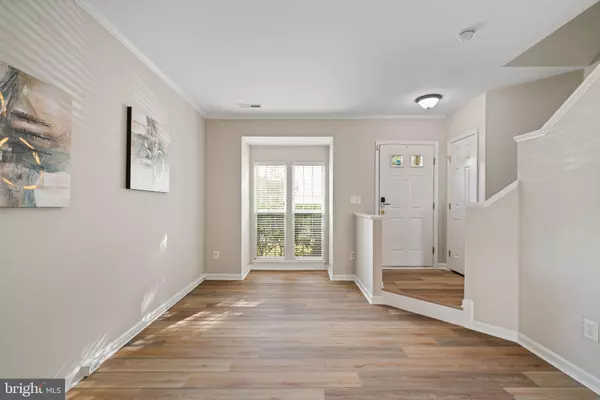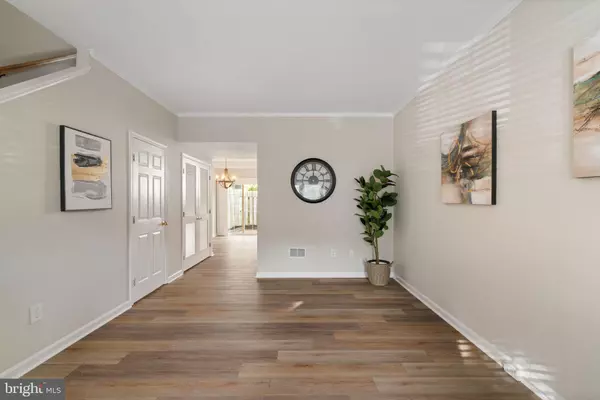Bought with Victoria Zhao • Samson Properties
$415,000
$449,900
7.8%For more information regarding the value of a property, please contact us for a free consultation.
3 Beds
3 Baths
1,708 SqFt
SOLD DATE : 11/06/2025
Key Details
Sold Price $415,000
Property Type Townhouse
Sub Type Interior Row/Townhouse
Listing Status Sold
Purchase Type For Sale
Square Footage 1,708 sqft
Price per Sqft $242
Subdivision Ashland
MLS Listing ID VAPW2105584
Sold Date 11/06/25
Style Colonial
Bedrooms 3
Full Baths 2
Half Baths 1
HOA Fees $116/mo
HOA Y/N Y
Abv Grd Liv Area 1,708
Year Built 1998
Annual Tax Amount $4,157
Tax Year 2025
Lot Size 1,154 Sqft
Acres 0.03
Property Sub-Type Interior Row/Townhouse
Source BRIGHT
Property Description
Move-in ready! This beautiful 3-level brick-front townhome in the sought-after Ashland community has been freshly painted and features new flooring throughout — all you have to do is move in! The main level offers a bright kitchen with granite countertops, stainless steel appliances, a large pantry, and center island, opening to the dining area and living room with a bay window and half bath. Sliding doors lead to a patio and fenced backyard, perfect for relaxing or entertaining.
The second level features a spacious family room with gas fireplace, a bedroom, and a full bath. The upper level includes the owner's suite with a Jack & Jill bath featuring a double vanity, tub, and separate shower.
Enjoy the wonderful Ashland amenities — pool, clubhouse, tennis courts, and playgrounds — plus an elementary school and daycare right in the neighborhood. Fantastic commuter location near I-95, VRE, commuter lots, dining, and shopping!
Location
State VA
County Prince William
Zoning R6
Interior
Interior Features Bathroom - Stall Shower, Bathroom - Tub Shower, Carpet, Ceiling Fan(s), Combination Kitchen/Dining, Floor Plan - Traditional, Kitchen - Table Space
Hot Water Natural Gas
Heating Forced Air
Cooling Central A/C, Ceiling Fan(s)
Flooring Carpet, Laminate Plank, Ceramic Tile
Fireplaces Number 1
Fireplaces Type Mantel(s), Gas/Propane
Equipment Built-In Microwave, Dishwasher, Disposal, Exhaust Fan, Oven/Range - Gas, Refrigerator, Water Heater
Fireplace Y
Appliance Built-In Microwave, Dishwasher, Disposal, Exhaust Fan, Oven/Range - Gas, Refrigerator, Water Heater
Heat Source Natural Gas
Laundry Main Floor, Hookup
Exterior
Garage Spaces 2.0
Parking On Site 2
Fence Rear, Wood
Amenities Available Basketball Courts, Club House, Common Grounds, Exercise Room, Pool - Outdoor, Tennis Courts, Tot Lots/Playground
Water Access N
Accessibility None
Total Parking Spaces 2
Garage N
Building
Story 3
Foundation Concrete Perimeter, Slab
Above Ground Finished SqFt 1708
Sewer Public Sewer
Water Public
Architectural Style Colonial
Level or Stories 3
Additional Building Above Grade, Below Grade
New Construction N
Schools
Elementary Schools Ashland
Middle Schools Benton
High Schools Forest Park
School District Prince William County Public Schools
Others
HOA Fee Include Common Area Maintenance,Management,Pool(s),Snow Removal,Trash
Senior Community No
Tax ID 8090-38-2377
Ownership Fee Simple
SqFt Source 1708
Acceptable Financing Cash, Conventional, FHA, VA
Listing Terms Cash, Conventional, FHA, VA
Financing Cash,Conventional,FHA,VA
Special Listing Condition Standard
Read Less Info
Want to know what your home might be worth? Contact us for a FREE valuation!

Our team is ready to help you sell your home for the highest possible price ASAP


"My job is to find and attract mastery-based agents to the office, protect the culture, and make sure everyone is happy! "






